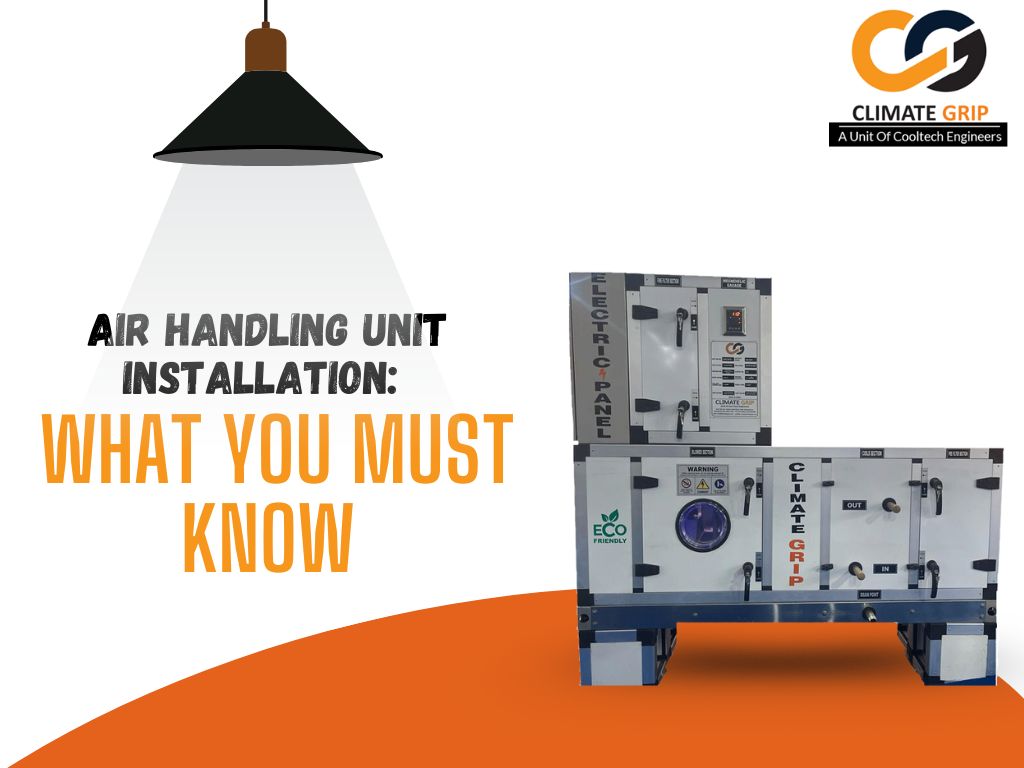
Proper air handling unit (AHU) installation is crucial to an HVAC systems overall efficiency, comfort, and functionality. Whether you’re managing a commercial facility, hospital, or data center, ensuring your AHU is correctly selected and installed can save you thousands in energy costs and repairs. This guide explains everything you need about air handling unit installation—from system design and sizing to common pitfalls and post-installation tips.
What Is an Air Handling Unit and How Does It Work?
An air handling unit is a critical component in HVAC systems, designed to circulate and condition air as part of the heating, ventilation, and air-conditioning process. The AHU connects to ductwork that distributes conditioned air throughout a building and returns air to the unit.
Main Components of an Air Handling Unit
- Blower/Fan: Moves the air through the unit and into the building.
- Heating/Cooling Coils: Condition the air to the desired temperature.
- Filters: Trap dust, pollen, and other airborne particles.
- Dampers: Regulate airflow.
- Humidifiers: Adjust humidity levels (optional based on climate).
Process Overview
Factors to Consider Before Installation
Purpose and Type of Facility
The environment significantly impacts AHU selection. Cleanrooms, for example, demand high-efficiency filtration and pressure controls. In contrast, a retail space might focus more on energy efficiency and cost-effectiveness.
Indoor Air Quality Requirements
Energy Efficiency Goals
Energy Efficiency Goals
Why Proper Sizing Matters
Undersized AHUs struggle to maintain desired air temperatures, while oversized units waste energy and may cause excessive humidity. Proper sizing ensures energy efficiency and occupant comfort.
Using an Air Handling Unit Sizing Calculator
Online calculators can help estimate the required AHU capacity based on square footage, occupancy, equipment heat loads, and climate zone. However, these tools offer only an initial assessment.
Consulting an HVAC Engineer for Custom Systems
Step-by-Step Guide to Air Handling Unit Installation
Site Preparation and Unit Placement
Electrical and Ductwork Connections
- Connect the unit to the building's power supply.
- Seal and secure supply and return ducts.
- Calibrate control systems.
Testing and Commissioning the System
- Airflow testing
- Control sequence validation
- Safety switch inspections
Common Installation Mistakes to Avoid
- Failing to level the unit causes water leaks
- Incorrect duct sizes lead to poor airflow
- Overlooking manufacturer installation guidelines
Air Handling Unit Installation Cost Breakdown
Factors Affecting Cost
- Unit Size and Type: Larger units with advanced features cost more.
- System Complexity: Integration with BAS (building automation systems) or cleanroom requirements adds to the cost.
- Labor and Materials: Skilled labor increases expenses, especially in urban centers.
Cost Range Estimates for Different Building Types
- Small Office: $7,000 – $15,000
- Large Commercial Facility: $25,000 – $60,000+
- Cleanroom or Data Center: $100,000+
Long-Term Cost Considerations
Minimizing Air Handling Unit Noise
Causes of Excessive AHU Noise
- High fan speeds
- Vibration from loose components
- Air turbulence in the ductwork
Air Handling Unit Noise Reduction Techniques
- Vibration Isolators: Absorb and dampen mechanical vibrations.
- Acoustic Panels: Reduce airborne noise.
- Flexible Duct Connectors: Prevent sound transmission through rigid materials.
Design Considerations to Reduce Noise at the Source
- Select low-noise fans
- Use insulated cabinets
- Maintain balanced airflow
Post-Installation Tips for Long-Term Performance
Setting Up a Maintenance Schedule
- Replace filters every 3–6 months
- Inspect coils for buildup
- Lubricate moving parts
Using Automation and Smart Controls
- Remote monitoring
- Energy optimization
- Predictive maintenance alerts
When to Upgrade or Replace Components
- Increased energy bills
- Frequent breakdowns
- Inconsistent indoor temperatures

